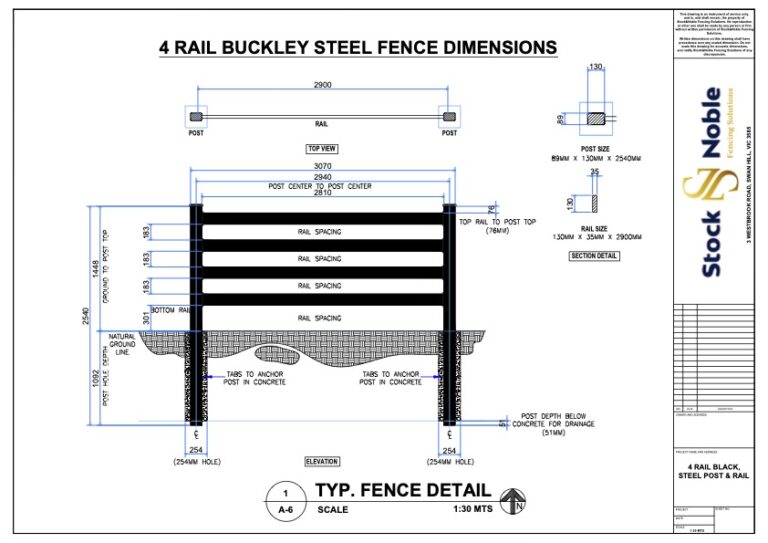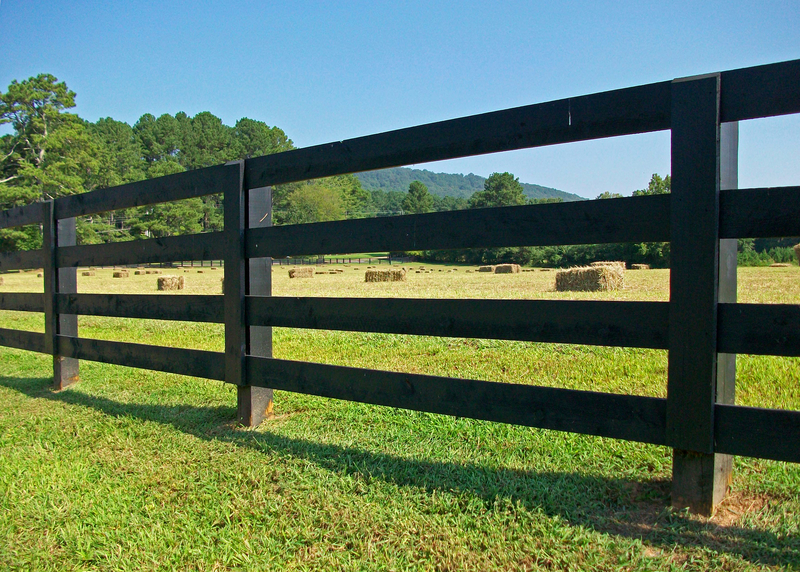Stock & Noble
Understanding Fence Drawings of Premium Steel Post and Rail - How to include them in your fencing plans.
- BY Tripti Kakkar
Planning a fencing project can be a tiring task, especially for those who are not familiar with the workings of fence installation. Property owners often struggle to determine the correct placement of fence posts, the spacing between rails, and other essential details that can impact the overall success of the project.
With years of experience in providing premium fencing solutions, Stock and Noble Fencing is your trusted resource for all your fencing needs. Our team of experts understands the challenges that property owners face when planning their fencing projects, and we’re here to provide guidance and support every step of the way.
By the end of this blog, you’ll have a thorough understanding of fence drawings or fencing schematics and how to incorporate them into your fencing plans effectively. We’ll discuss the role of schematics in fence planning, how to use them to calculate materials and plan installation, and why they’re essential for ensuring the success of your fencing project.
What are Fence Drawings or Schematics?
Schematics are detailed cross-section drawings of the fence that provide an overview of the product and its assembly.
They’re essential for both property owners and fencing contractors, serving as a guide for fence placement, post height, and other critical details.
Unlike intricate assembly instructions, these schematics focus on the fundamental dimensions, providing essential insights into the post and rail fencing components.
Key Components of Detailed Fence Drawings
Post Size:
Clearly specifies the dimensions of fence posts, helping in accurate placement during installation.
Rail Size:
Provides information on the dimensions of the fencing rails, ensuring correct spacing.
Hole Size Width and Depth:
Outlines the recommended dimensions for digging holes to accommodate fence posts, for stability and durability.
Recommended Fence Height:
Offers guidance on the optimal height for the fence based on factors such as livestock and security requirements.
Installation of Post and Rail:
Provides a guide for installing fence posts and rails, ensuring a sturdy and reliable fence structure.
Gate Size and Setup:
Illustrates the dimensions and setup of gates, including both single and double gate configurations.
Installation of Gate:
Offers detailed guidance on installing gates, ensuring smooth operation and alignment with the overall fence layout.
DOWNLOAD FENCE DRAWINGS / SCHEMATICS OF PREMIUM STEEL POST AND RAIL FENCING
Purpose of Fence Drawings
Let’s address the elephant in the room. You might be thinking, ”But why do I need fencing schematics? Can’t I just wing it?”
Well, think of schematics as your fencing blueprint, guiding you every step of the way. Whether you’re a seasoned contractor or a DIY enthusiast, schematics serve as your roadmap to a successful fencing project.
Schematics are used throughout the fencing project, from planning, and ordering material to installing your fence.
Here are the key roles schematics play in your fencing project:
1. Simplifies the complex dimensions:
With a bird’s eye view of the product, it helps you understand the post and rail width, height and other details.
2. Helps Calculate the Meterage:
When planning your fence, schematics help you calculate the meterage of fencing you’ll need and determine the number of rails and posts required for your project.
3. Aids the installer:
They provide essential guidance for fencing contractors, outlining post hole depth, post height, and post spacing.
4. Create a material list:
Schematics are invaluable for creating a materials list for your project, ensuring that you have everything you need to complete the installation successfully.
5. Installation guide:
They also serve as an installation guide, providing step-by-step instructions for setting posts, installing rails, and configuring gates.
At Stock & Noble, we developed a detailed set of schematics for our internal reference and to provide customers with essential information about the fencing product.
We provide digital schematics to our customers based on their project specifications. For larger projects or DIY installations, we also offer printed and laminated schematics to help contractors and property owners navigate the installation process.
How to Use Fence Drawings for Effective Planning?
When it comes to using the schematics we provide, it’s crucial to understand that they serve as a guide rather than a strict blueprint. This is because every site presents its own unique challenges and characteristics, which can significantly impact the installation process.
For instance, while the drawings may show an ideal scenario on a perfectly flat piece of land, the reality is often quite different. Factors such as undulations in the terrain or the presence of rocks can change the layout and positioning of the fence. So, it’s a good idea to take schematics as a guide during planning and check the reality on-ground before installing.
Practical Usage of Fencing Schematics
Treat fence drawings as a flexible tool that provides a general framework rather than rigid instructions. One of the primary ways to use them effectively is in the initial planning stages of your fence project.
For example, you can use schematics to determine the centre spacing between the posts. By measuring your individual fence lines and dividing the total length by the post spacing indicated in the schematics, you can calculate how many posts you’ll need for your fence.
Let’s say you have a 40-meter fence line. Dividing this by the indicated post spacing of 2.94 meters would result in approximately 13.6 post spacing needed for your fence.
By following this approach, you can use the schematics as a valuable tool in your fence planning process, ensuring that you have a clear understanding of the layout and requirements before beginning the installation.
What Happens Once You Use Fence Drawings
Here’s how we make the most out of schematics for your fencing project:
Understanding Your Needs:
Once you plan your fence and material using the schematics, send us your measurements. We’ll then create a simple diagram to figure out what materials you’ll need and provide you with a detailed list of everything required based on these schematics.
Visualising with CAD Plans:
If you prefer visuals, we offer CAD plans. These help you and your fencing contractor see how the fencing will look and where it’ll go. Plus, they make it easier for you to communicate your needs to your contractor. The plans put everything in perspective and picture!
Ensuring Everyone’s on the Same Page:
Fencing Schematics ensure that you, your contractor, and Stock & Noble are all aligned. By providing clear plans and material lists, we prevent any misunderstandings and keep the project running smoothly.
Things to Remember While Using Schematics
Consider On-Ground Reality
While fencing schematics and CAD plans give a good overview, we also consider the actual site conditions. Terrain and other factors may require adjustments. So, while the plans are helpful, we stay flexible to ensure everything fits perfectly on-site.
Warranty Compliance
Last but not least, consider warranty compliance. Following the recommended post sizes, rail dimensions, and installation procedures outlined in the schematics isn’t just a suggestion—it’s a necessity. By adhering to these guidelines, you not only ensure the structural integrity of your Premium Steel Post and Rail fence but also safeguard your warranty.
Ready to Plan Your Fence Using Schematics
In the world of fencing, where every post, rail, and gate placement matters, having a clear roadmap is important. Our detailed schematics or fence drawings serve as a guide to your successful fencing project from start to finish.
Whether you’re sketching out your project or overseeing the installation process, schematics offer great support and guidance. With schematics in hand, you can navigate the intricacies of your fencing project with confidence and ease.
Use schematics to calculate post spacing, estimate material requirements, and visualize gate setups. By understanding the role of schematics and how to use them effectively, you, your fencing contractor and our experts at Stock & Noble can streamline the planning process, anticipate challenges, and ensure that every aspect of the project is carefully planned and executed.
While you’re in the planning phase, it’ll be worth exploring more tools that are really good for accurately measuring your fence and making a fence plan.
If you have more questions on the use, application, cost or installation of Premium Steel Post and Rail Fencing, our experts offer a free personalised consultation. You can request a call at a time that suits you and have a detailed discussion on your budget, vision and needs. They will help you every step of the way to create a safe and beautiful property, just the way you imagined.




